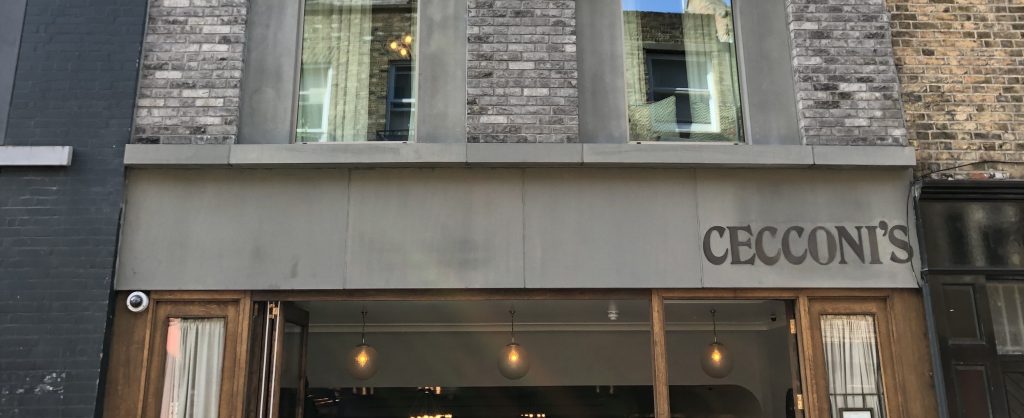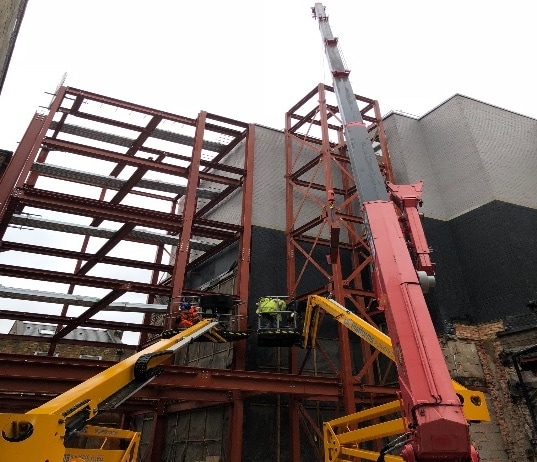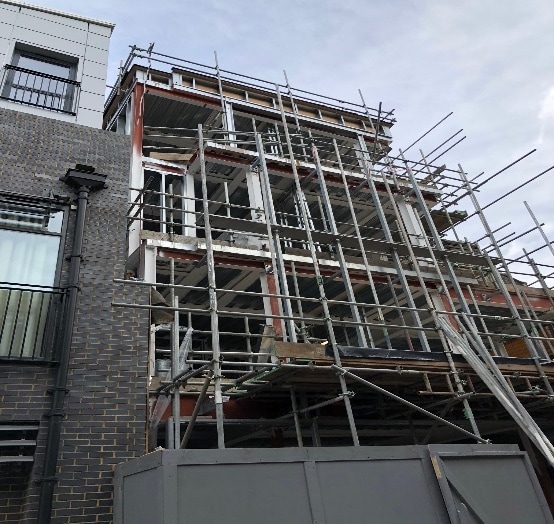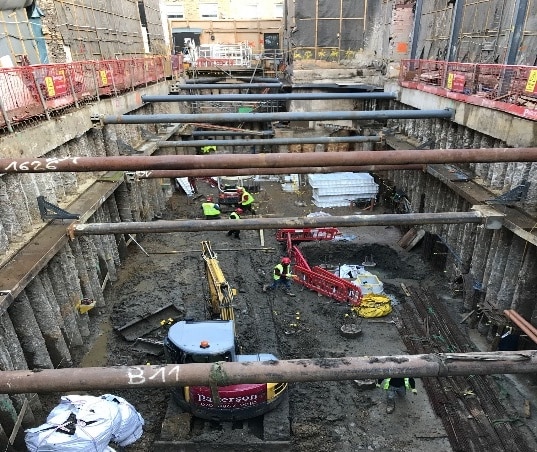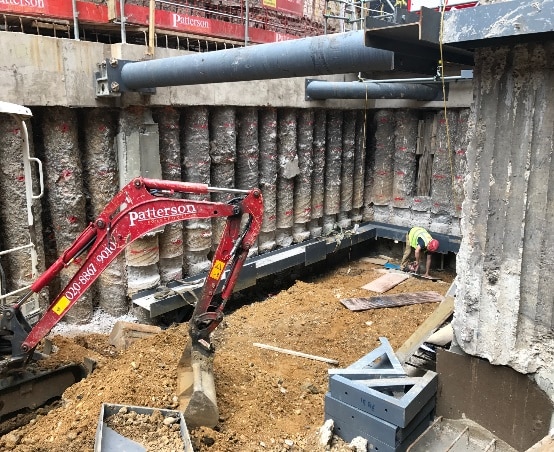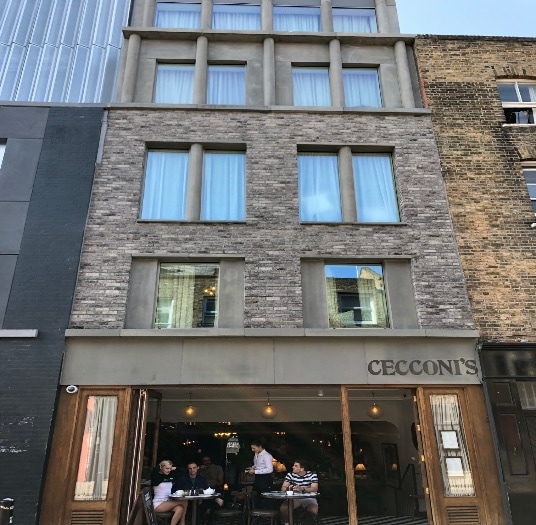HOME // CASE STUDIES // Cecconi’s Hotel, Shoreditch
CASE STUDY.
THE BRIEF.
Construct shell and core for a new hotel & restaurant, with a double basement on 4 and 5 storeys above ground, with two lift cores and wraparound stairs on a WW2 site.
THE SOLUTION.
Probe ground for UXO and obstructions. Underpin 1st level. Install piling mat and pile perimeter with contiguos and load bearing piles. Excavate and install temporary works. Pour basement, sub-basement & ground floor slabs. Form upper floors with steel and concrete floors. RC concrete lift shaft and insitu RC stairs. Spray concrete walls below ground and construct steel frame with concrete floors above ground.
PROJECT DETAILS
Client: Soho House
Principle Contractor: Patterson Construction
Structural Engineer: SD Structures
Architect: 3144 Architects
Location: Shoreditch, London
