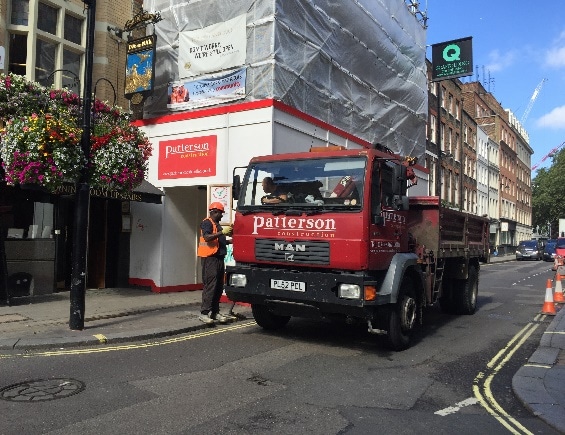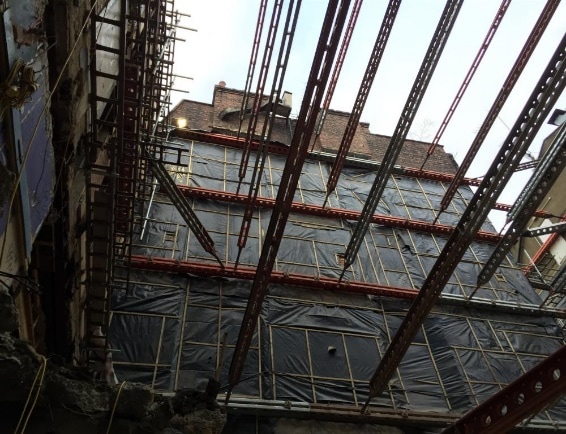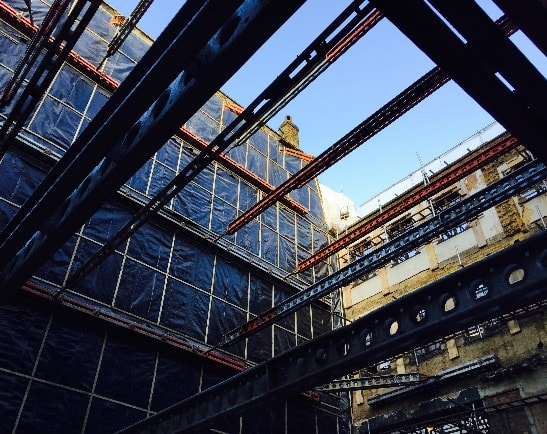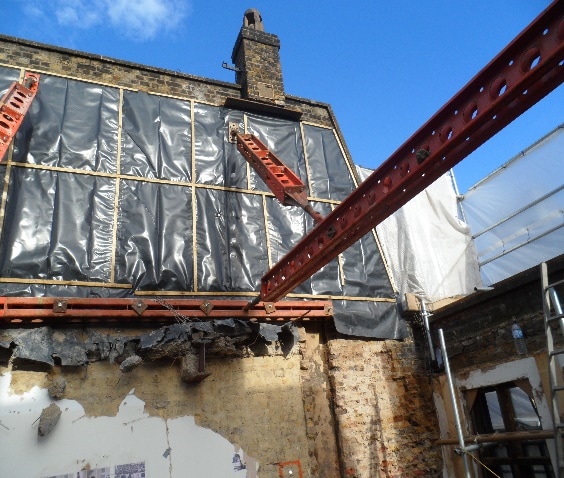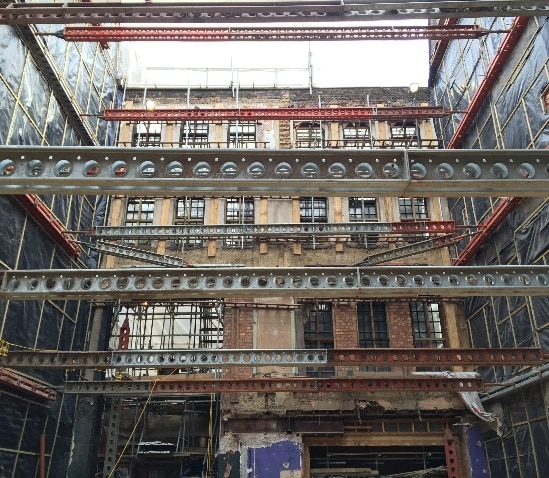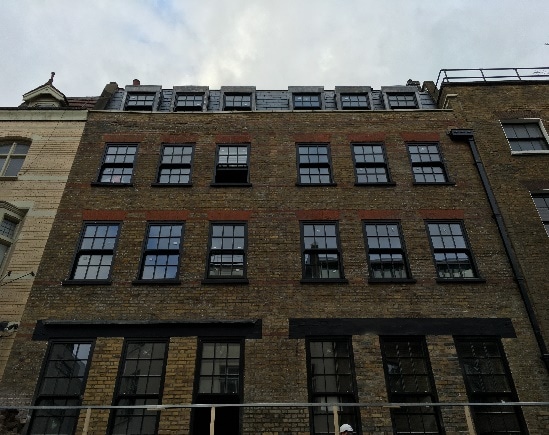HOME // CASE STUDIES // Frith Street, Soho
CASE STUDY.
THE BRIEF.
Retain facades to three number buildings wrapped around the Dog & Duck pub to allow the buildings to be demolished.
THE SOLUTION.
Erect scaffold to include water cube counter-weights to support the Frith St facades. Install internal RMD supports to support the Bateman St elevation.
PROJECT DETAILS
Client: Land Union
Principle Contractor: Patterson Construction
Structural Engineer: Barrett Mahoney
Architect: Claridge Architects
Location: Soho, London
