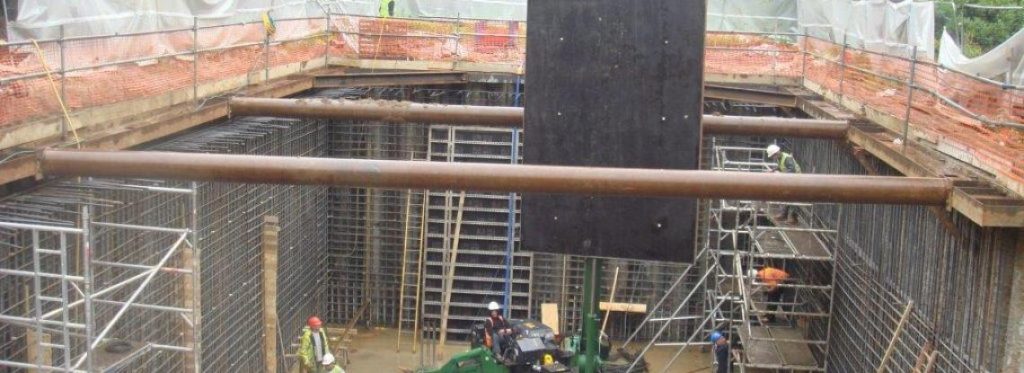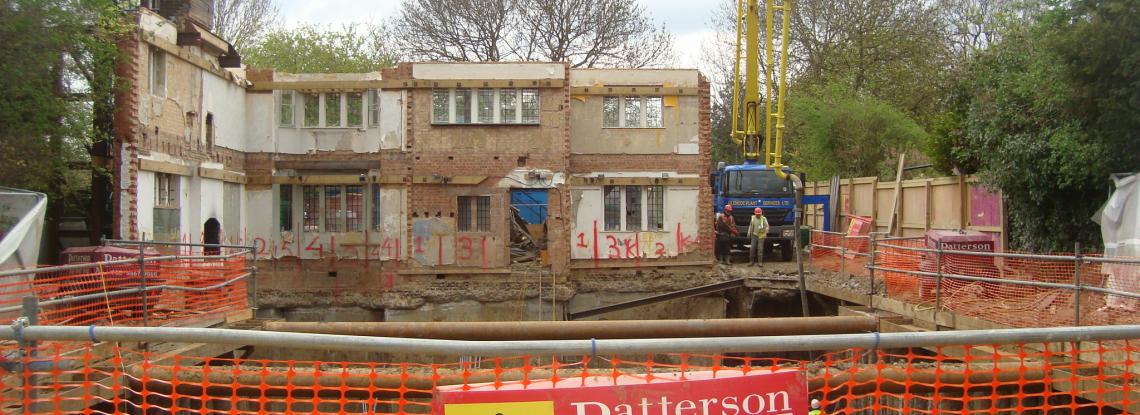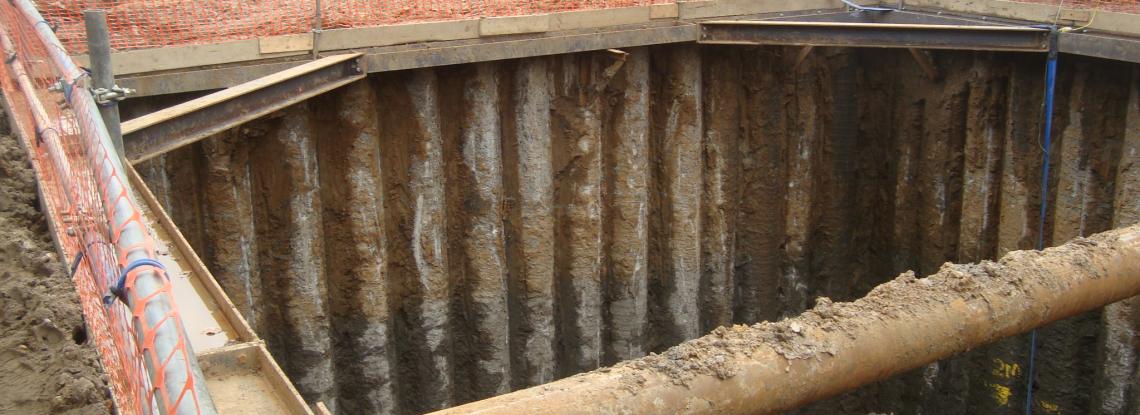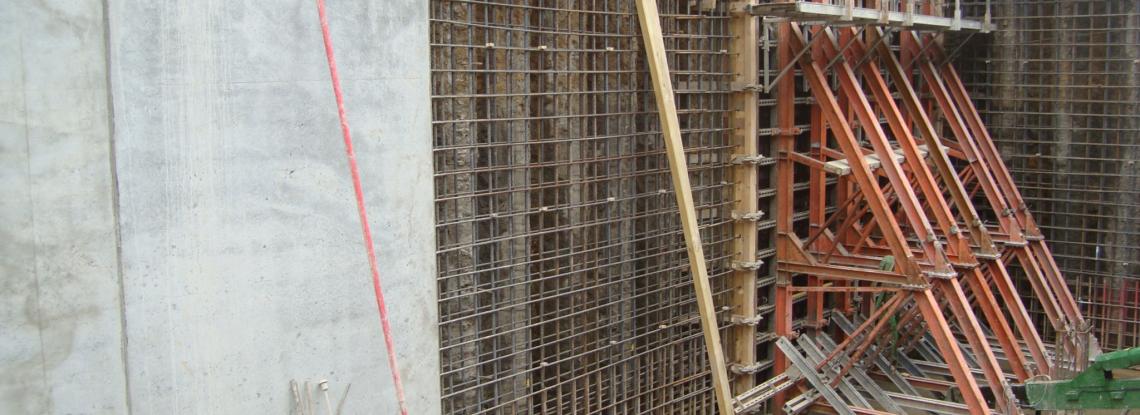HOME // CASE STUDIES // Hampstead Way
CASE STUDY.
THE BRIEF.
Hampstead Garden Suburb, Retention of existing facade and side elevation to form new subterrain swimming pool, basement and house reinstated.
THE SOLUTION.
Demolish existing house leaving front and side façade. Underpin retained facades and form basement to complete footprint of the house and to rear garden.
Install steel towers to external sided of facades & demolish existing property. Install contiguous & tension piles. Underpin retained facades. Install steel wailing and props to piles, excavate and form basement.
PROJECT DETAILS
Client: -
Principle Contractor: -
Structural Engineer: -
Architect: -
Location: Hampstead




