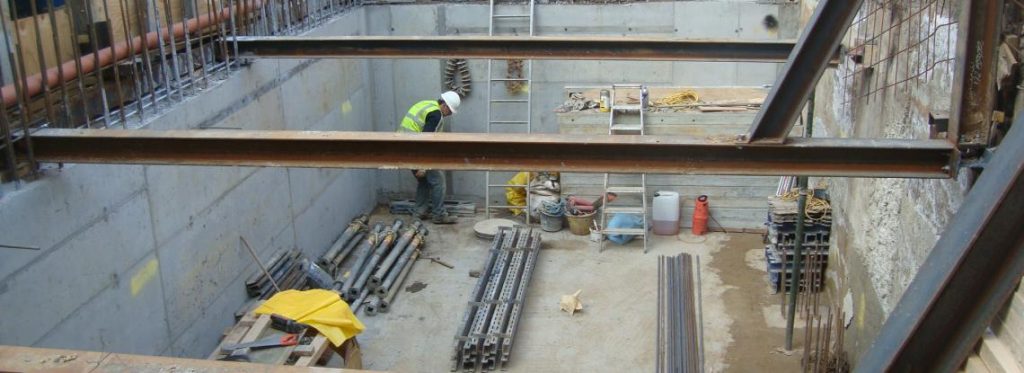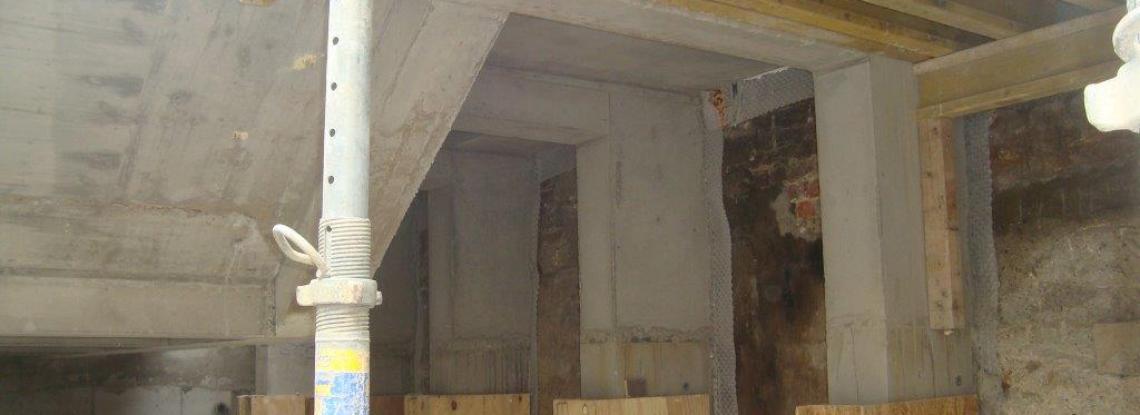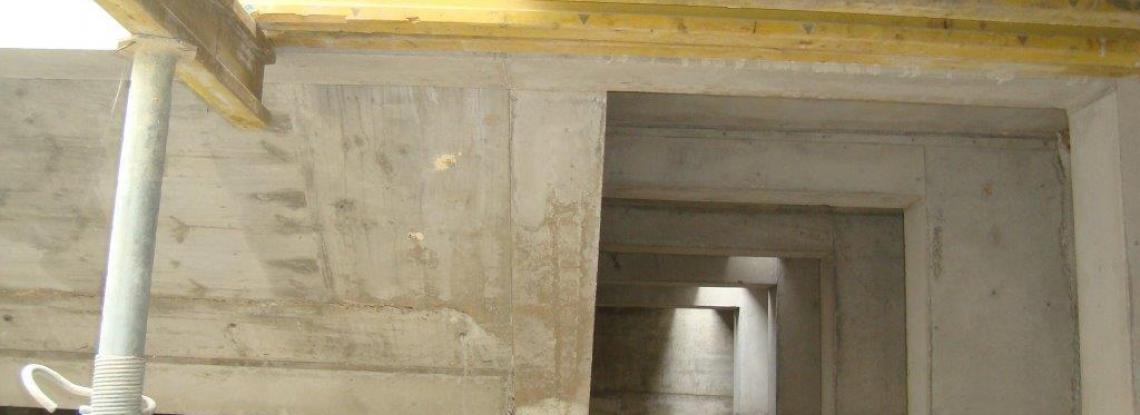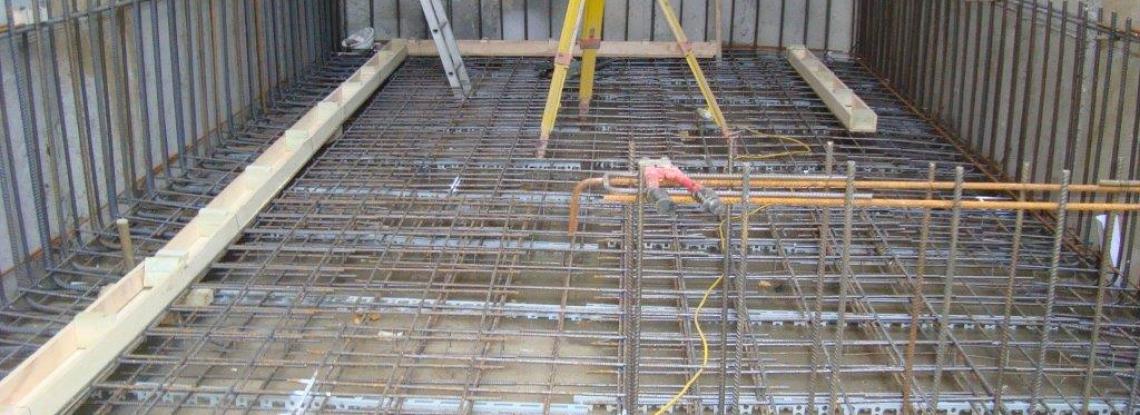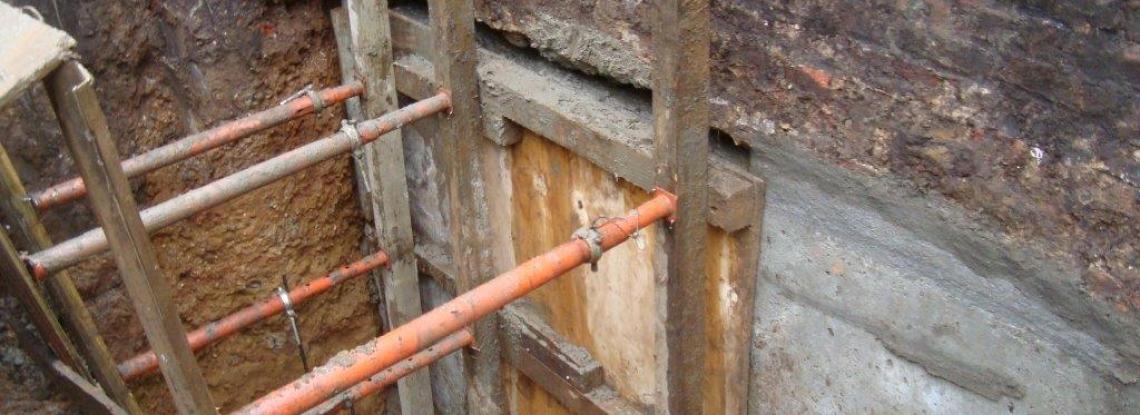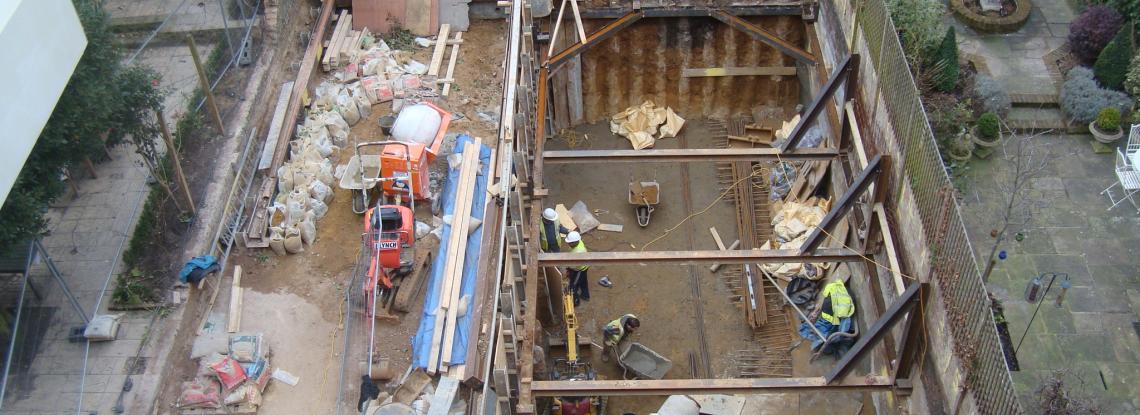HOME // CASE STUDIES // Paultons Square, Chelsea
CASE STUDY.
THE BRIEF.
Form new basement to rear garden of a terraced house to include bedroom with ensuite and utility room and deepen existing basement to increase head height to 3.00m
THE SOLUTION.
Underpin existing garden wall to RHS, demolish and rebuild garden wall to LHS. Mini pile rear of the garden to protect existing tree roots. Form concrete box and reseed garden to conceal new basement.
PROJECT DETAILS
Client: -
Principle Contractor: -
Structural Engineer: -
Architect: -
Location: Paultons Sq,Chelsea, SW3
