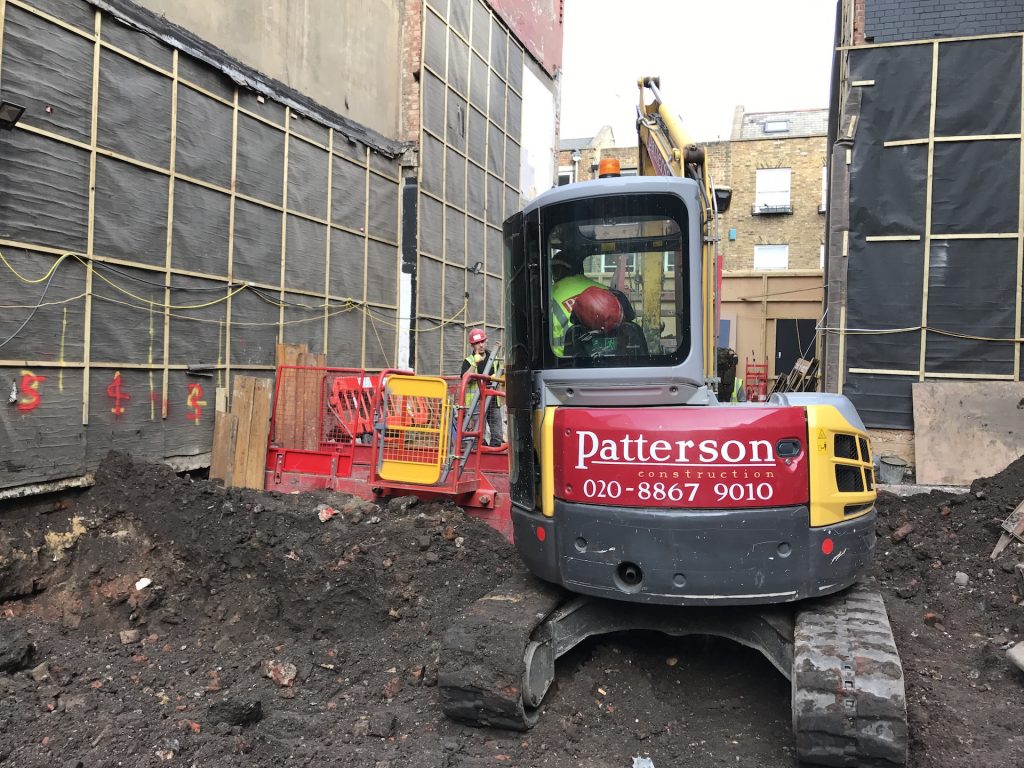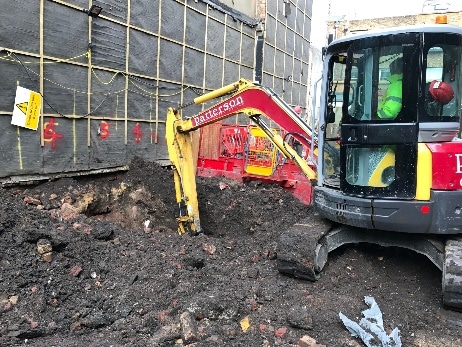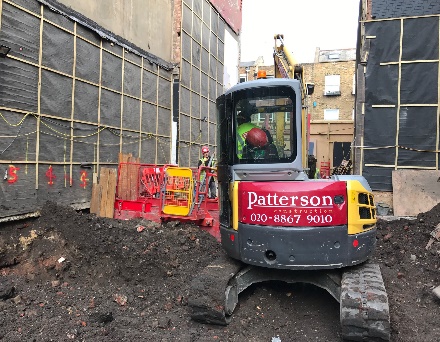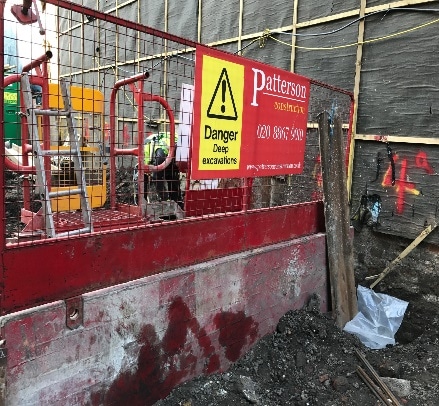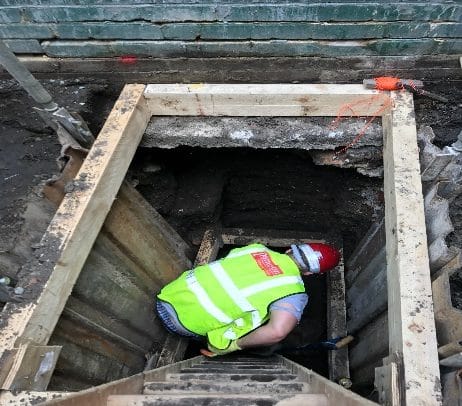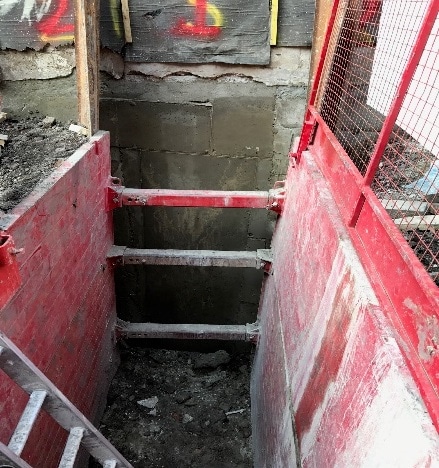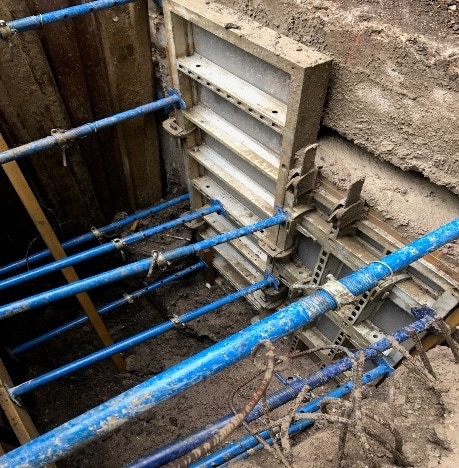HOME // CASE STUDIES // Redchurch Street, Shoreditch
CASE STUDY.
THE BRIEF.
Underpin 4.00m as enabling works to form a double basement for a Hotel.
THE SOLUTION.
Remove existing floor, excavate and lower in trench boxes to give a safe working environment, excavate pins in a 1-5 sequence.
PROJECT DETAILS
Client: Soho House
Principle Contractor: Patterson Construction
Structural Engineer: SD Structures
Architect: 3144
Location: Shoreditch, London
